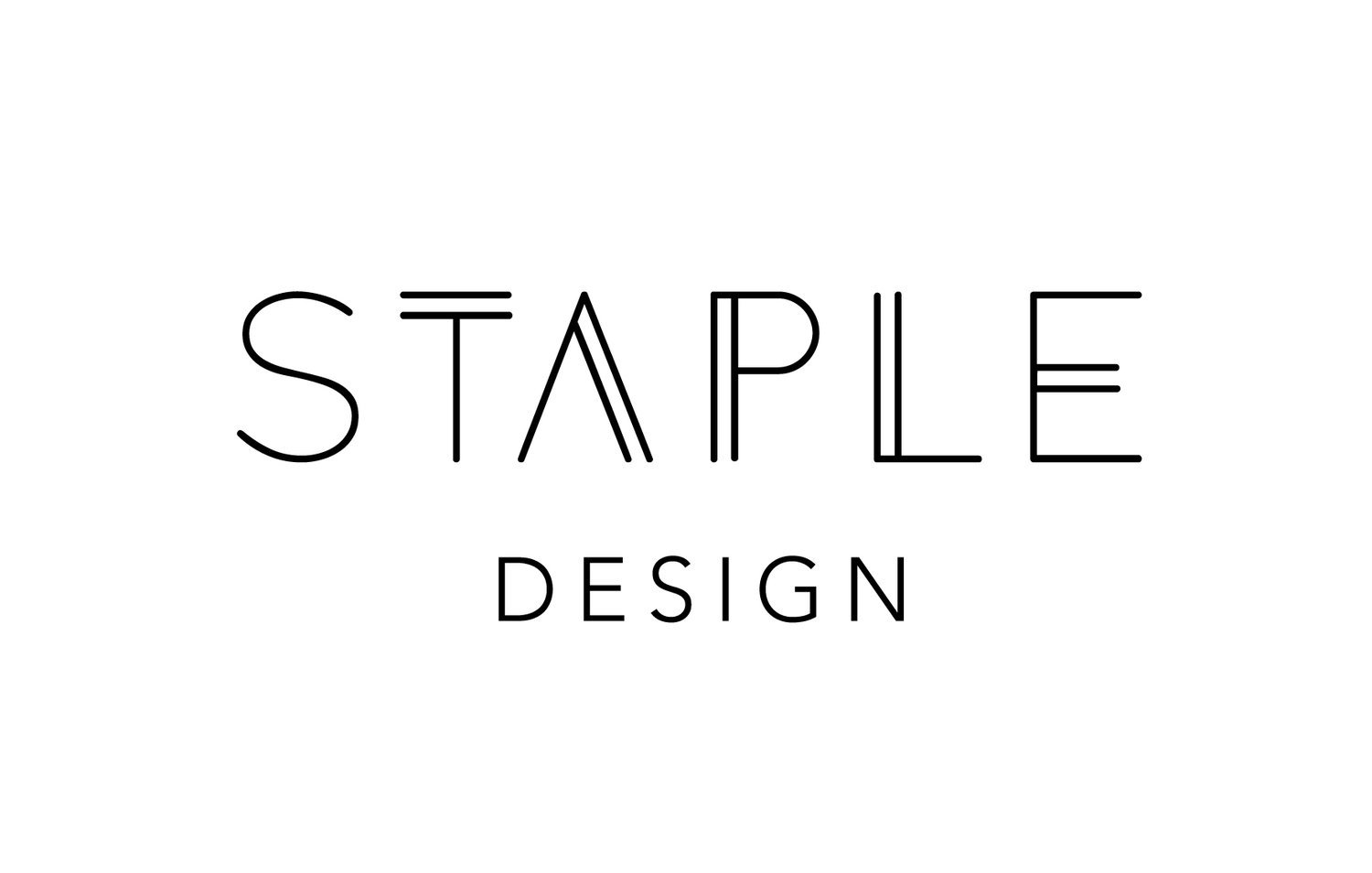|| STRATFORD- HOUSE ||
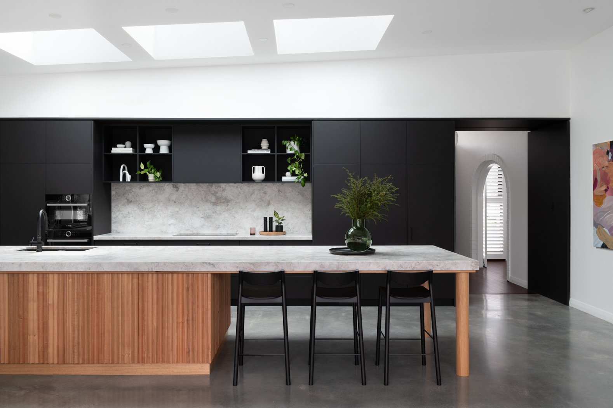
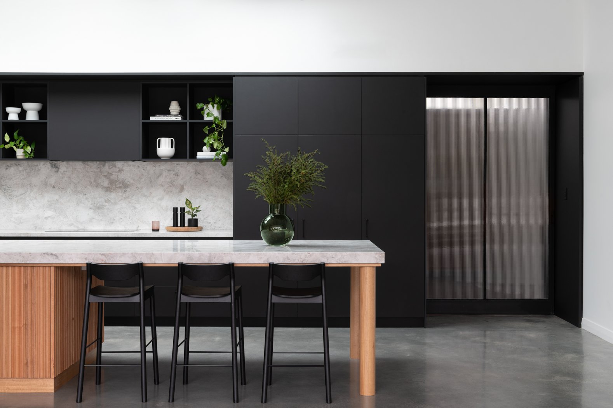
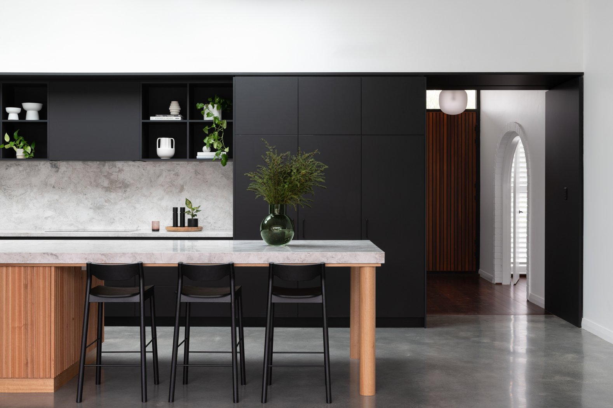
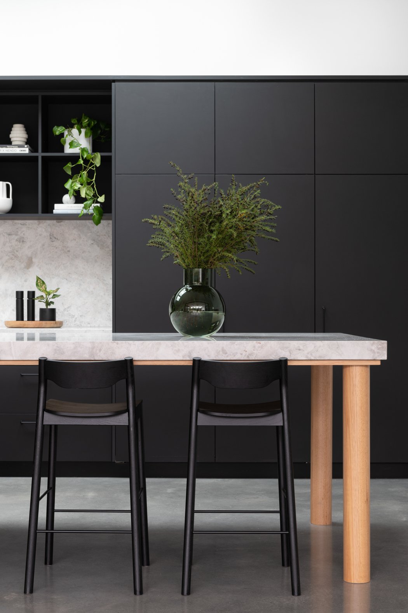
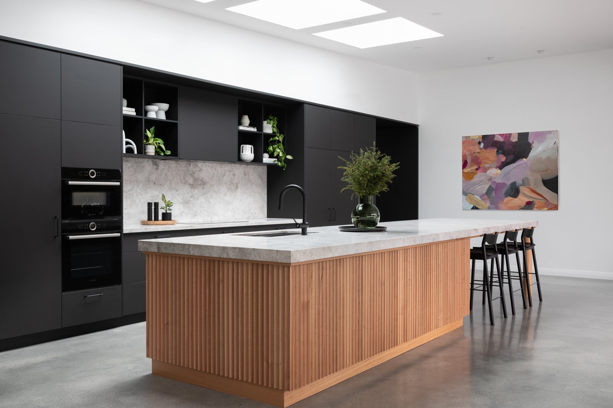
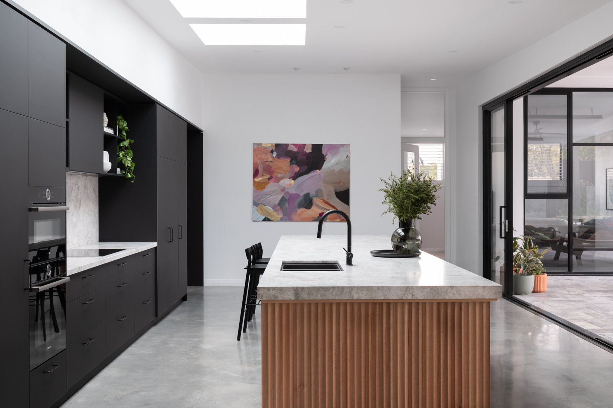
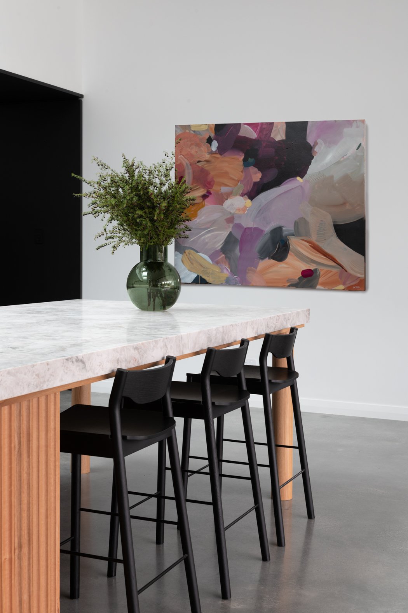
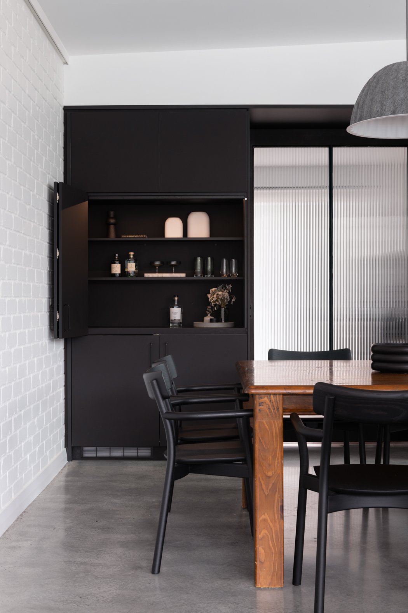
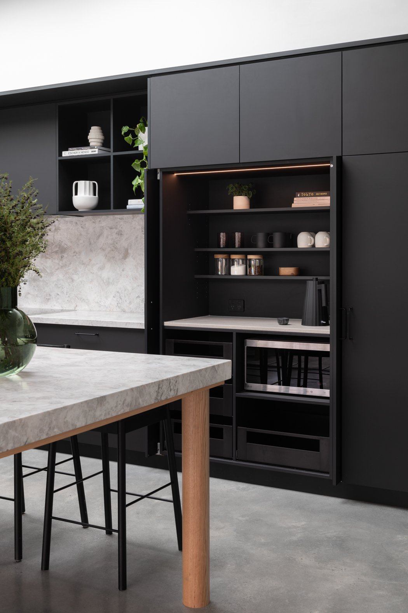
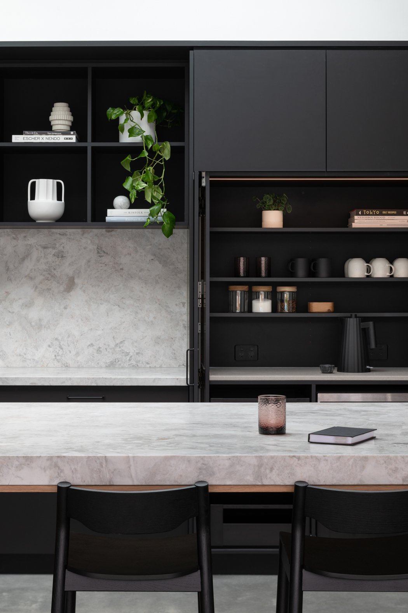
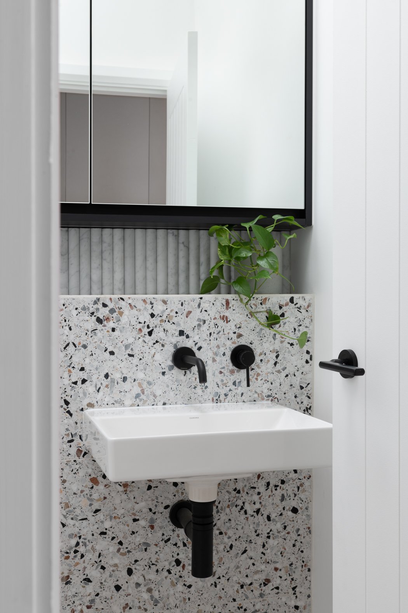
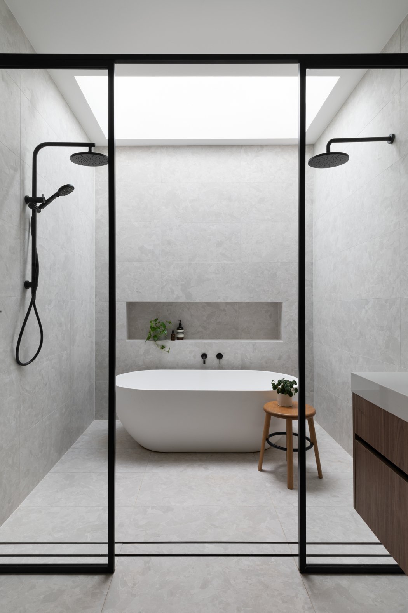
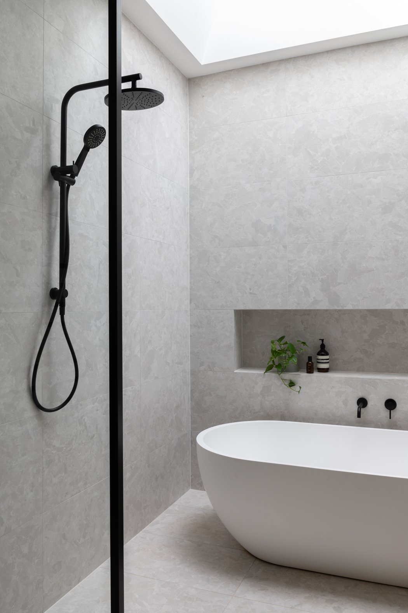
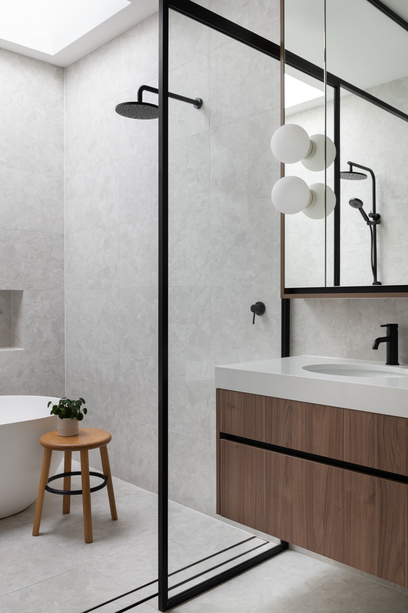
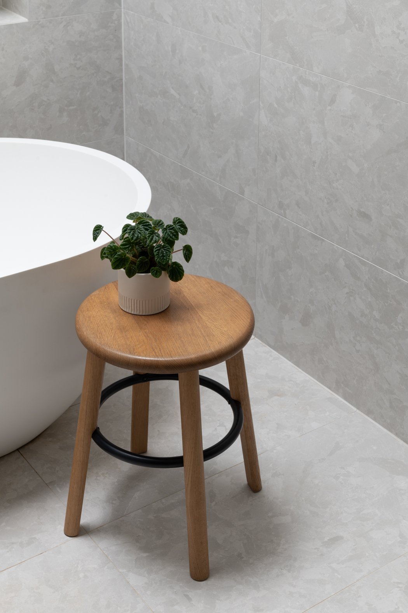
An existing 1958 home was stripped back to the bones and a considerable sized extension was added to the rear of the home. The kitchen acts as the line of delineation between the old part of the house and the new extension, essentially creating a ‘black spine’ down the length of the home.
The kitchen cabinetry creates a strong ‘entry portal’ where a fluted glass cavity slider can separate the front of the home to the main living space. Another fluted glass cavity slider is incorporated at the ‘dining’ end of the kitchen where a family study can be hidden away. The dining area is well integrated into the kitchen with options to sit up at the kitchen island or at a separate large dining table. The dining space has a nifty ‘drinks bar’ integrated into the cabinetry while the kitchen has an ‘appliance cupboard’ to conceal unsightly toasters/kettles etc.
Staple Design was involved during the early stages of design and continued to assist the clients until they reached handover.
